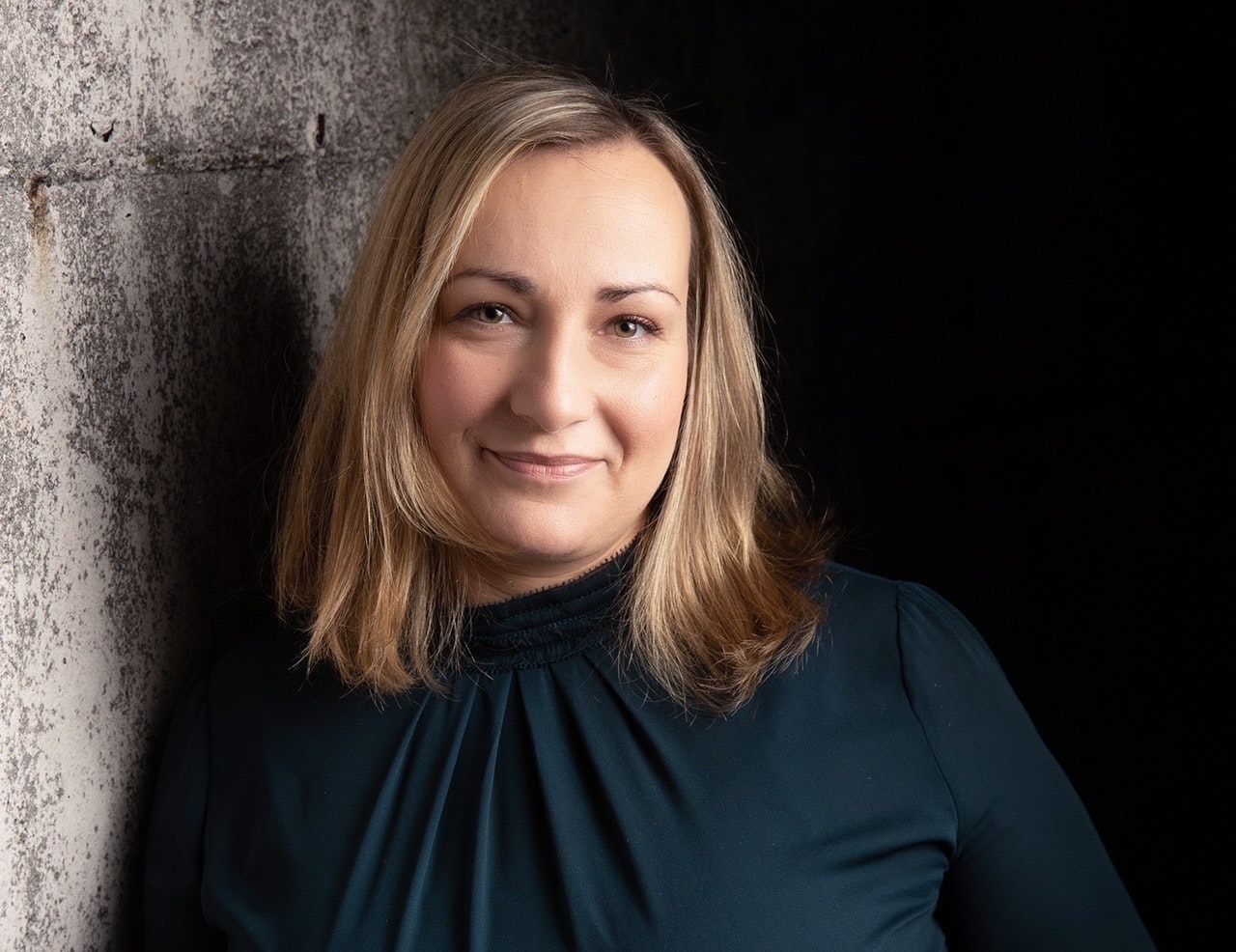5 questions with Stephanie Bredau

What distinguishes the architecture of a wohnvoll village?
We build properties with a high design standard, with higher-quality facades that are for example bricked, with balconies that are integrated into the building instead of being placed in front of it. We plan windows that are as large as possible to provide the rooms with plenty of light. These are small-scale buildings, several of which are built on one site. They have an outdoor area that, if possible, forms an inner courtyard, a place for meeting and communication. We create space there to offer some of our recreational activities such as gardening and a henhouse. We assume that with the aspirations we have, the surrounding area will also benefit from our buildings. The community village idea will influence the neighborhood. The wohnvoll village is already a small neighborhood in itself and should enrich the area around it.
To what extend are the users’ needs factored into the design?
The target group for which we are building are still active people of rather advanced age, for whom living is a priority, with the security of being able to fall back on care if necessary. Many are single, and that is the main issue for this target group: loneliness. Our core concern is to bring people into contact and communication. We want to create space for this and also give people the opportunity to organize themselves through our digital offering. On the first floor, we have the reception, the day care and the outpatient service, but we also want to create space for a restaurant. On the upper floors, there will be venues such as a library and furnished rooms for joint activities. For the day care, we are planning a dual use after hours. When it closes in the evening, everything will be cleaned and then people can cook together there, or take advantage of sports activities and yoga.
Have you thought of any special design elements?
A lot is already done with having a design in the first place, I think. We work with interior designers to develop a single concept, we think about what colors to use, what furniture, whether a wooden floor will work in the long run in a facility like this, and what it will mean for the indoor climate. Light is a big issue. In the beginning, we want to implement the concept in a similar or the same way everywhere. But as trends change, it will be adapted. It should be recognizable, but also evolve.
How do you manage to give the buildings an individual character despite the systemic design?
Our plots are very individual. We won't be able to build two squares or an L-shape on every plot. We have defined how wide a building would have to be in order to implement our concept. But in the end, we have to see how we can accommodate our room program on the respective plot. For that reason alone, each building will look a little different.
Finally, a personal question. What made you switch to wohnvoll AG and what did you do before?
I have worked for many years with general contractors in the implementation of very different projects, but in recent years I have been intensively involved with social real estate. This is simply a special field in architecture. It has high requirements in terms of building law and use. The residents have special requirements for these buildings and their movement areas. The catalog of requirements is long, but that's what makes it so exciting. The concept of wohnvoll AG was more than convincing for me and the change from the executing to the commissioning side appealed to me.